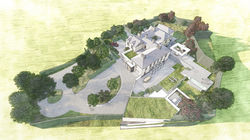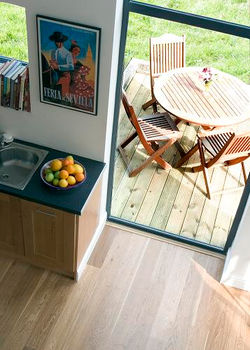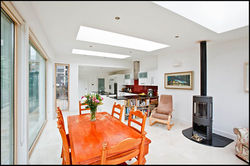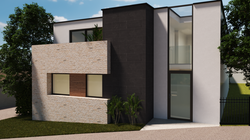 |  |
|---|---|
 |  |
 |  |
 |  |
 |  |
 |
House in Killiney
Co. Dublin
This early 20th century house adapted to contemporary living using best environmental practise and state of the art building energy rating.
Inside, the house features an open-concept floor plan that maximizes natural light and creates a seamless flow between the living, dining, and kitchen areas. The living room is bright and airy, with floor-to-ceiling windows that offer stunning views of the surrounding coastal landscape.
The outdoor living space has been transformed into a stunning oasis, complete with various outdoor seating areas at the different levels.
 |  |
|---|---|
 |  |
 |
Renvyle Cottage
Galway
This was the reimagining of a dated 1950s suburban house by adding additional accommodation and styling inside. The brief was to maximise the amount of light and update the architectural styling to a more contemporary feel.
 |  |
|---|
House in Killiney
Co. Dublin
This new contemporary split level home harmoniously blends into the natural surroundings. Nestled within the landscape, the house features clean lines, large windows, and a minimalist aesthetic that showcases the beauty of the surrounding environment. The brief was to maximise the amenity of the existing site in terms of views and its coastal location. Inside, the house is designed to maximize natural light and create a sense of connection to the outdoors. The living spaces are open and airy, with high ceilings and clean lines that create a sense of spaciousness.
 |  |
|---|---|
 |  |
Rural House
This was the reimagining of a dated suburban house. The renovation successfully preserved the charm and character of the original building on the exterior, while modernizing the interior to create a bright and contemporary living space. The result is a stunning blend of old-world charm and modern convenience, making it a truly unique and inviting home.
 |  |
|---|---|
 |
House in Dalkey
Co. Dublin
This was a modest, two-storey extension to a small, 90sqm, end-of-terrace dwelling. The space made use of a mezzanine level that overlooks the kitchen area and the use of tall, full height glazing maximising the amount of natural light entering the dwelling.
 |  |
|---|---|
 |  |
 |  |
Weekend Retreat
Co. Laois
This house for a property developer as a weekend retreat offers a deliberately contemporary intervention within the natural landscape. The building forms are deliberately counterpointed to the natural surrounding yet the house is anchored lightly onto the ground and touches the earth lightly in this regard, thus creating minimum intervention in landscape.
 |  |
|---|---|
 |  |
House Extension
Dublin 6
This was an extension to a protected structure in the Rathmines area. The use of deliberately contemporary language offered an open plan informal design solution to an otherwise formal existing dwelling. The use of glazing to the south side blurred the threshold between inside and out and brought the garden into the existing dining area.
 |  |
|---|---|
 |  |
 |
House at Craigmore Gardens
Co. Dublin
This involves the addition of a two-storey contemporary dwelling to the rear of an existing suburban site to maximise the sustainability and usability of the site.
 |  |
|---|
House Extension
Dublin 4
This house extension has transformed the existing space into a bright and airy environment, thanks to the addition of large windows and open plan living. The result is a stunning living area that seamlessly blends the old and new, creating a functional and welcoming space for family and friends.
 |  |
|---|---|
 |  |
 |  |
 |
House in Dundrum
Co. Dublin
This house in Dundrum was an opportunity to create a dramatic architecture on an otherwise very formal protected structure. The kitchen extension to the rear is triple height offering dramatic circulation spaces between bedrooms, which overlook the kitchen area. The swimming pool and leisure area to the rear are accessed via an underground tunnel which is fully waterproofed and insulated. The new round tower to the side accommodates a cinema with an observatory on the top floor.
 |  |
|---|---|
 |  |
Priory Avenue House
Dublin
This was the reimagining of a dated 1950’s suburban house by adding additional accommodation and styling inside. The brief was to maximise the amount of light and update the architectural styling to a more contemporary feel. This involved the sacrifice of an existing box room to create a double-height space immediately upon the entrance to create a wow factor and the provision of natural light to create more volume.
 |  |
|---|---|
 |  |
 |  |
 |
House in Dalkey
Co. Dublin
The new house on the coastline boasts stunning panoramic views, with large double height windows that bring the outside in. The result is an impressive and breath-taking living space that perfectly captures the beauty of its natural surroundings, making it the ideal place to relax and unwind.



